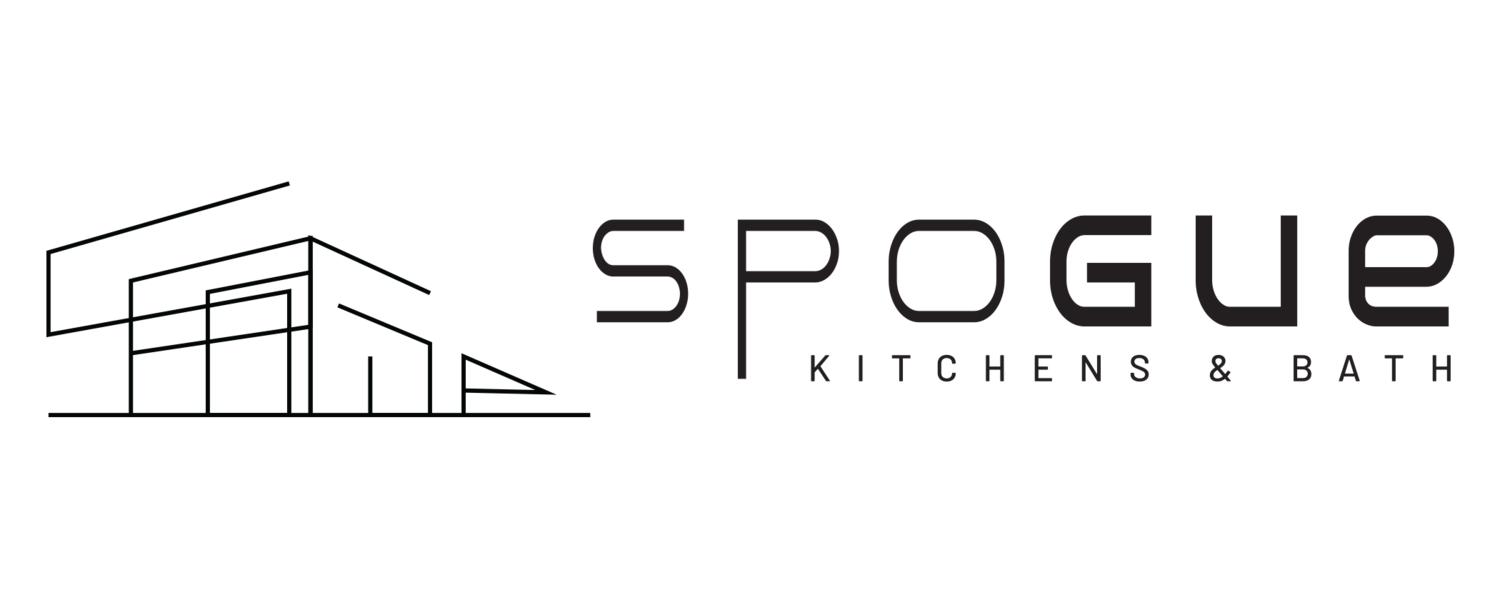ADA Compliant Kitchen and Home
The challenge for Spogue Kitchens and Bath was to design an ADA-compliant kitchen in Mainline, PA, for a client who needs the space to be wheelchair accessible. Careful considerations were taken into account including cabinets to have automated control functions for opening and closing, lowering the countertops for ease of use, as well as increasing the space around the island and cabinets, etc.
In collaboration with Dakota Dawn Delineation (Contractor) and Floss Barber Interior Design, an elevator is being built to take the owner from the main floor to the basement and second floor. A lift with a seat will also be built to transport the client from the bedroom to the bathroom with the use of a remote control.
Pictures below include a 3D rendering of the kitchen design and work in progress of the light-filled and airy home.






